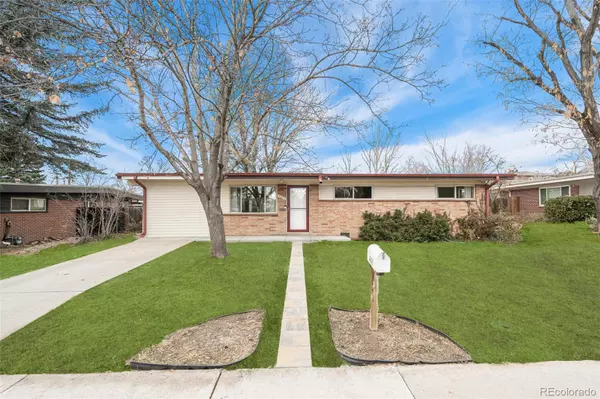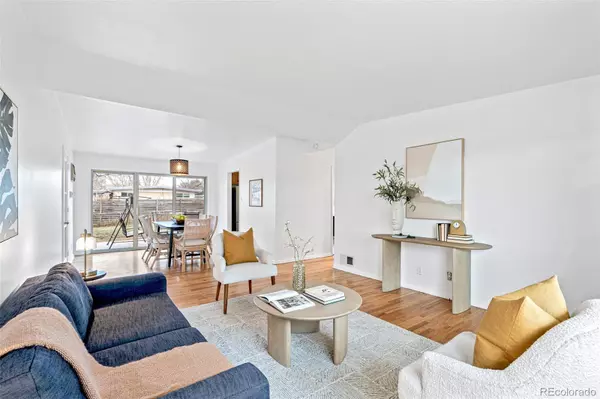3 Beds
2 Baths
1,310 SqFt
3 Beds
2 Baths
1,310 SqFt
Key Details
Property Type Single Family Home
Sub Type Single Family Residence
Listing Status Active Under Contract
Purchase Type For Sale
Square Footage 1,310 sqft
Price per Sqft $469
Subdivision Alta Vista
MLS Listing ID 2722794
Style Mid-Century Modern
Bedrooms 3
Full Baths 1
Three Quarter Bath 1
HOA Y/N No
Abv Grd Liv Area 1,310
Originating Board recolorado
Year Built 1954
Annual Tax Amount $3,039
Tax Year 2023
Lot Size 6,969 Sqft
Acres 0.16
Property Description
Location
State CO
County Jefferson
Zoning RN
Rooms
Main Level Bedrooms 3
Interior
Interior Features High Ceilings, No Stairs, Quartz Counters
Heating Forced Air
Cooling Evaporative Cooling
Flooring Carpet, Laminate, Wood
Fireplace Y
Appliance Cooktop, Dishwasher, Oven, Range, Refrigerator
Exterior
Exterior Feature Garden, Private Yard
Parking Features Concrete
Fence Full
Utilities Available Electricity Available, Internet Access (Wired), Natural Gas Available
Roof Type Composition
Total Parking Spaces 2
Garage No
Building
Lot Description Level
Sewer Public Sewer
Water Public
Level or Stories One
Structure Type Brick,Concrete,Frame
Schools
Elementary Schools Fitzmorris
Middle Schools Oberon
High Schools Arvada
School District Jefferson County R-1
Others
Senior Community No
Ownership Individual
Acceptable Financing 1031 Exchange, Cash, Conventional, FHA, Jumbo
Listing Terms 1031 Exchange, Cash, Conventional, FHA, Jumbo
Special Listing Condition None

6455 S. Yosemite St., Suite 500 Greenwood Village, CO 80111 USA
"My job is to find and attract mastery-based agents to the office, protect the culture, and make sure everyone is happy! "






